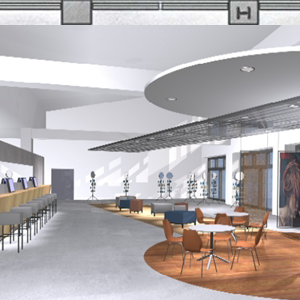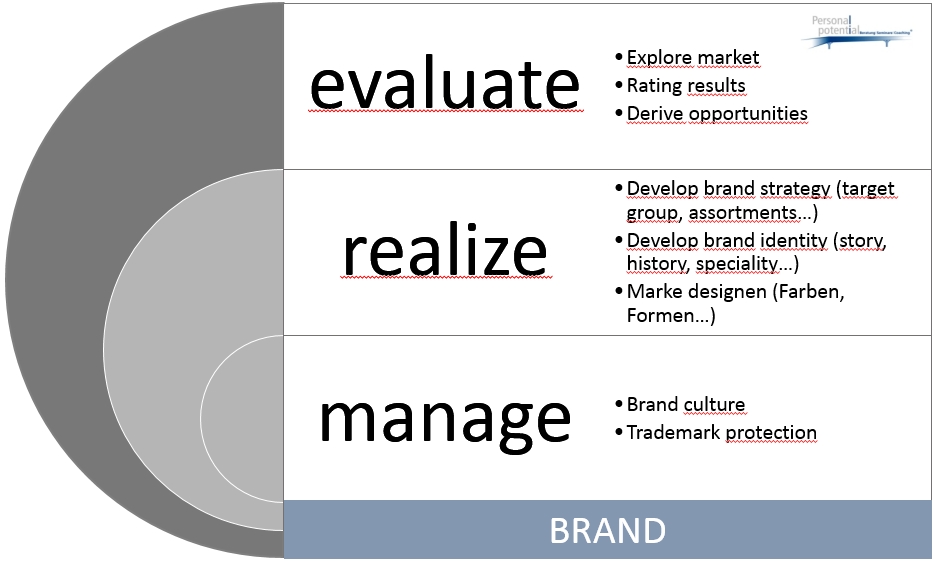PLANNING
Planning in shopfitting means to draft the structure, the atmosphere and the flow of the sales area.
A planner or retail-designer cares for a special thematic experience of the consumer within which spatial references (interactions with the space) for certain products are given by clever arranged routes, an outstanding positioning of the products and the creation of a suitable atmosphere (furniture, lighting…). The customer is incited to buy goods because of good entertainment and presentation. The success of the design cannot be measured by the number of received design awards, but by the overall success of the business, e.g. turnover per m² sales area or the number of visitors against the overall productivity.
The brand, the shop and the furniture build the background for the goods and create the best possible environment within which the goods are presented to the target group.
There are both permanent and non-permanent features for designing (e.g. seasonal displays).








